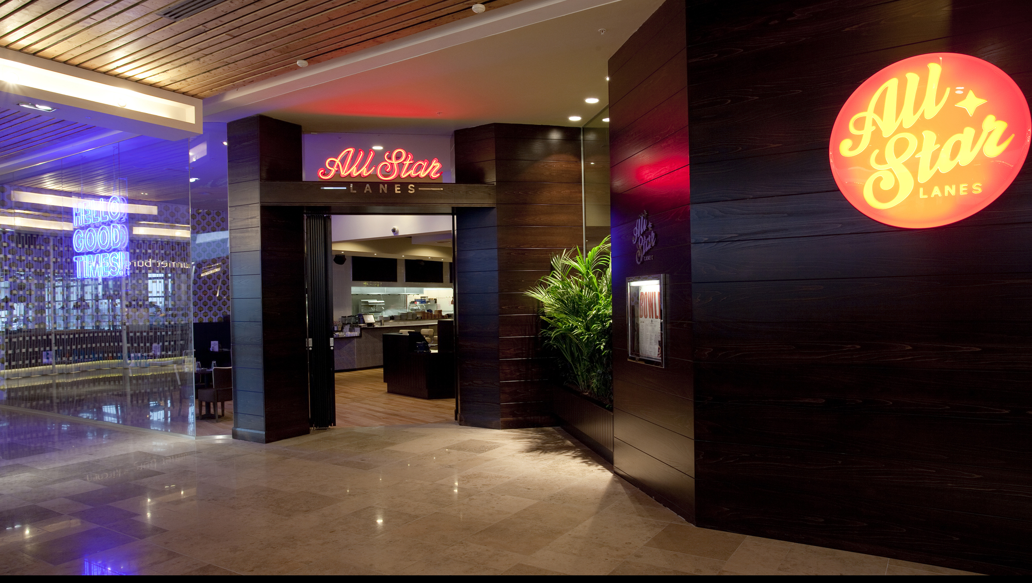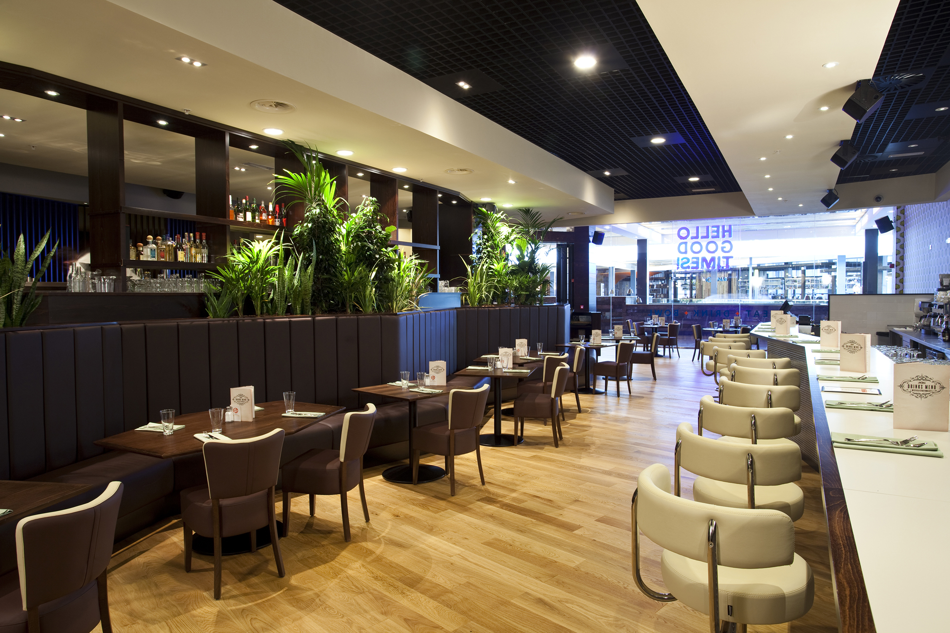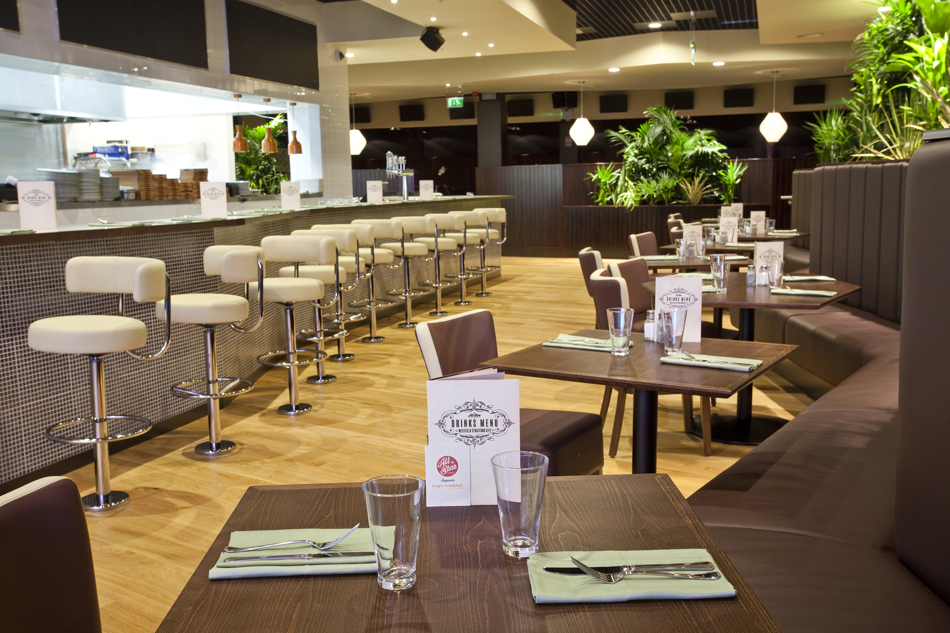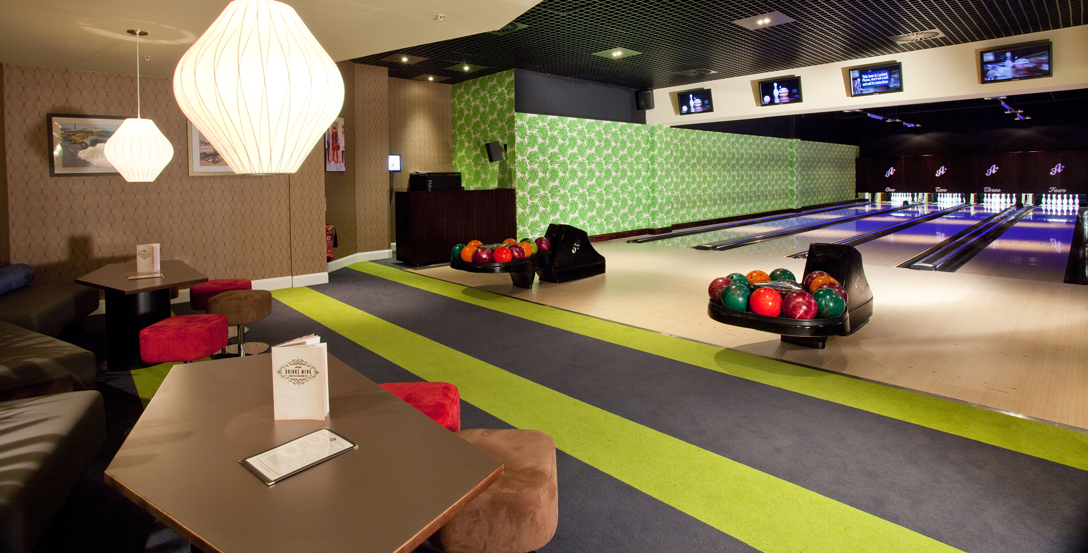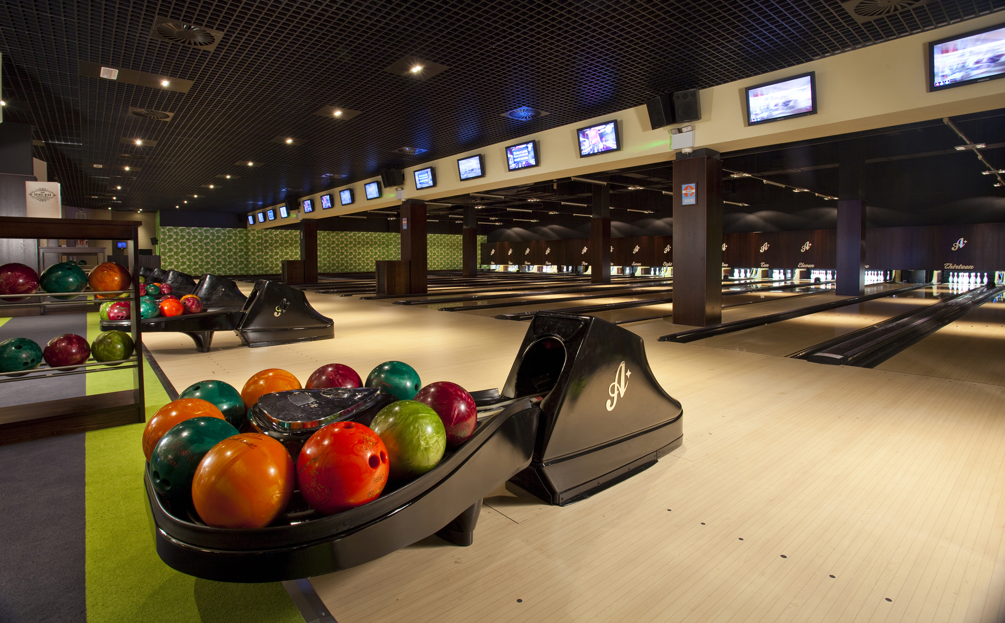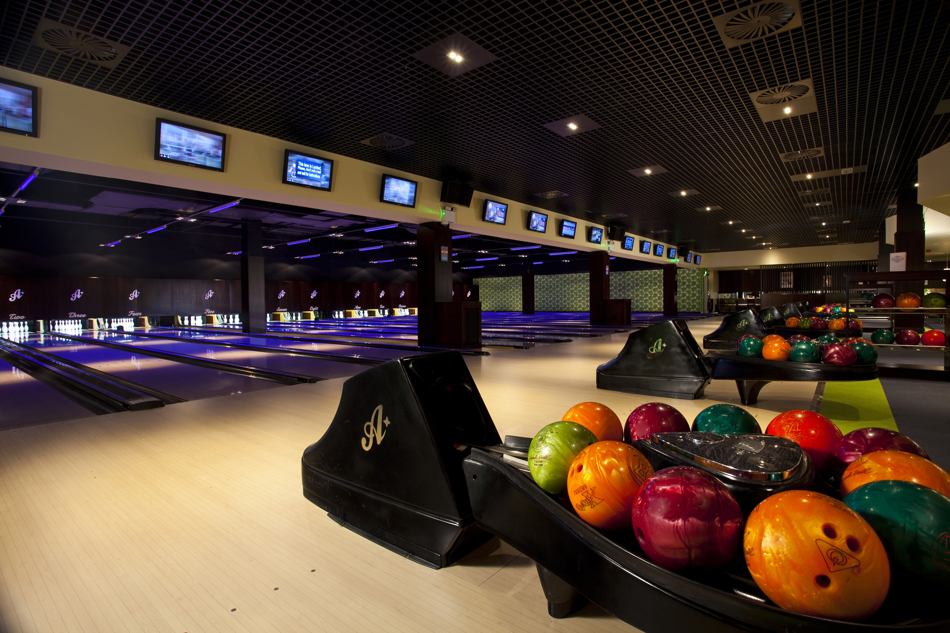ABOUT ALL STAR LANES STRATFORD
Complete creation of new bowling facilities and fine dining.
As part of the new flagship shopping experience, we worked closely with our client, the architect and Westfield to create a very different environment to previous All Star venues with a modern spin on the successful combination of fine dining and bowling. The expansive unit was fitted from an empty shell to include all mechanical & electrical services, MF partitions & ceilings, bars & kitchens, joinery, seating and bowling equipment. The entire bowling area was installed onto a spring loaded concrete slab to provide an acoustic insulator to retail units below.
Working closely with Dan Evans, we developed the design to provide a full strip and fit out service.
| Client: | All Star Lanes |
| Location: | Stratford City, London |
| Size: | 1,820 sq m |
| Timescale: | 17 weeks |
| Designer: | Dan Evans |
| Budget: | £1.9m |

