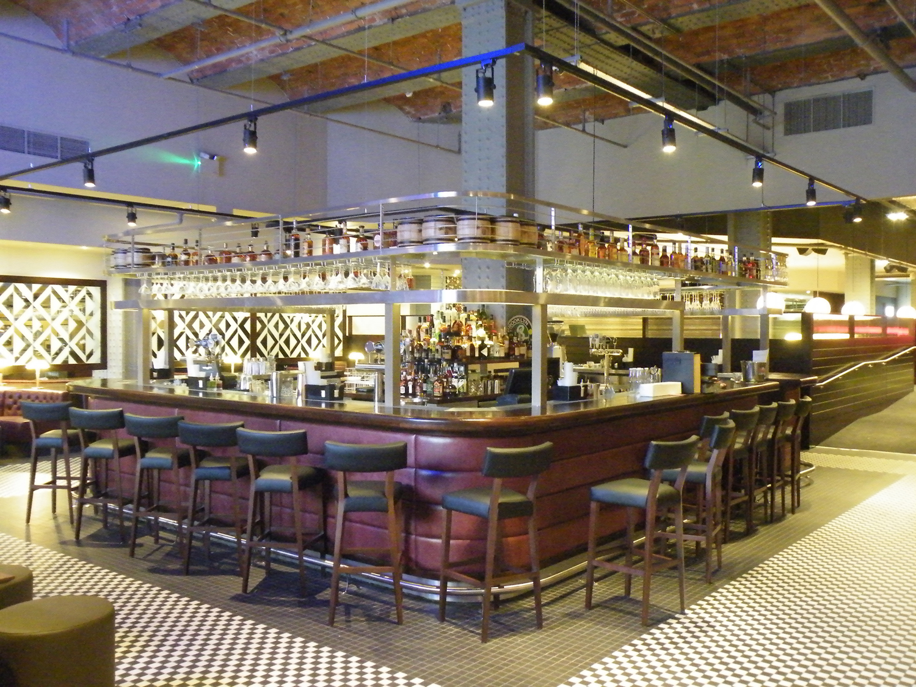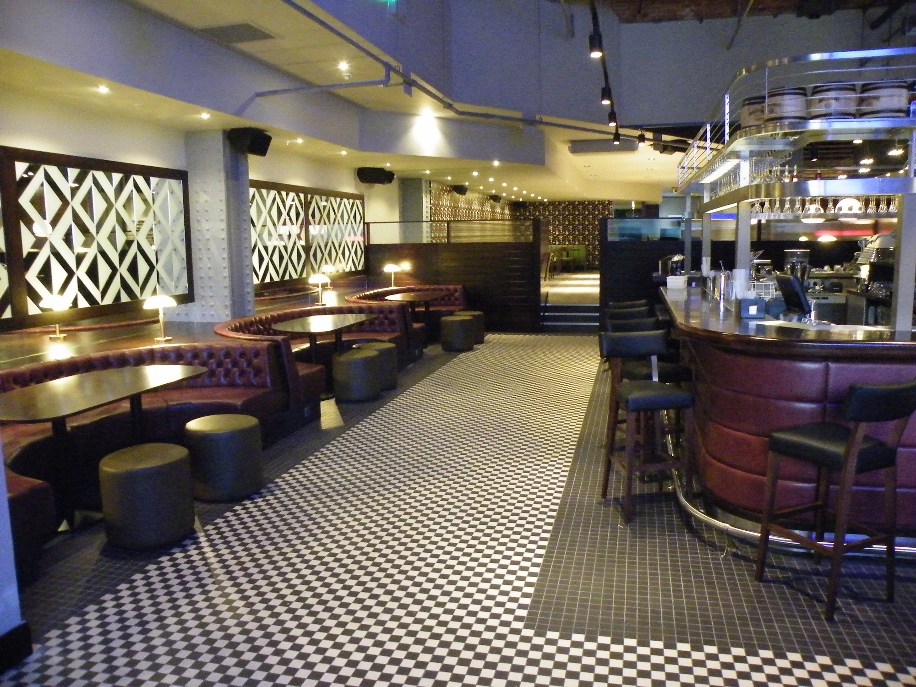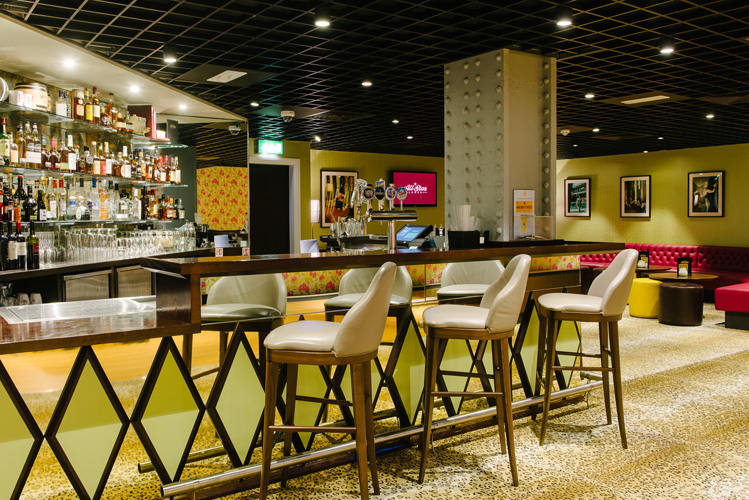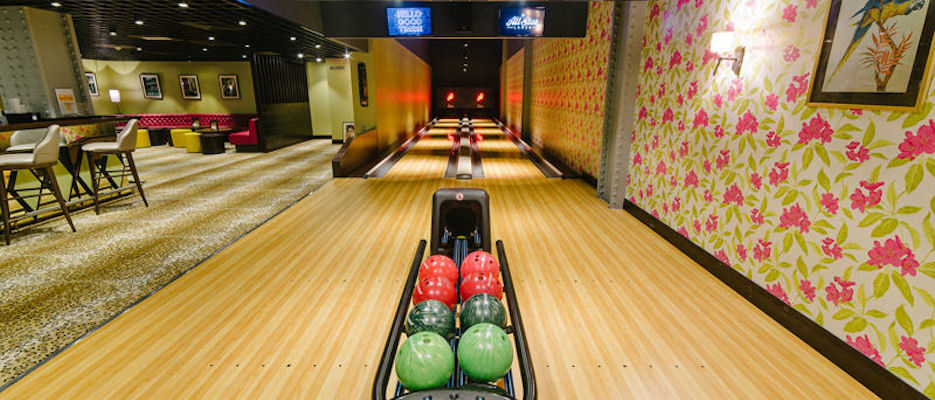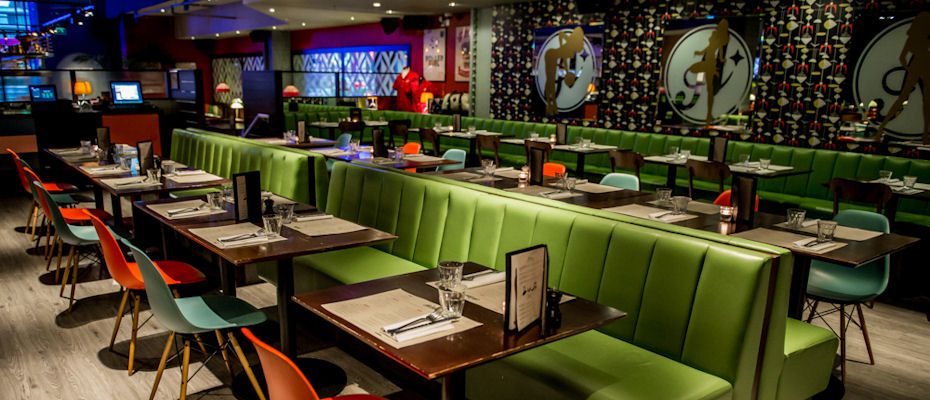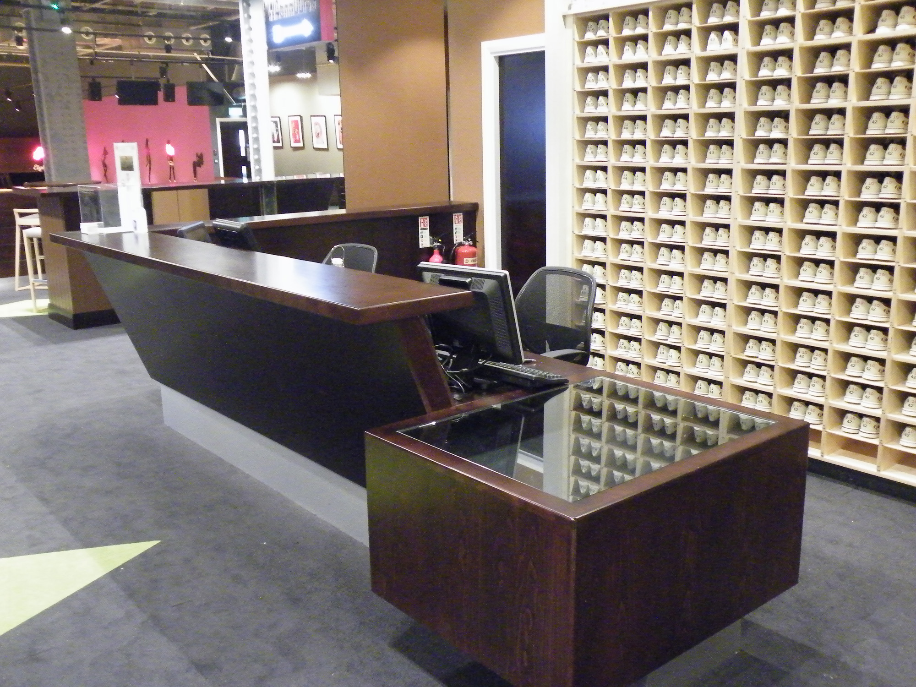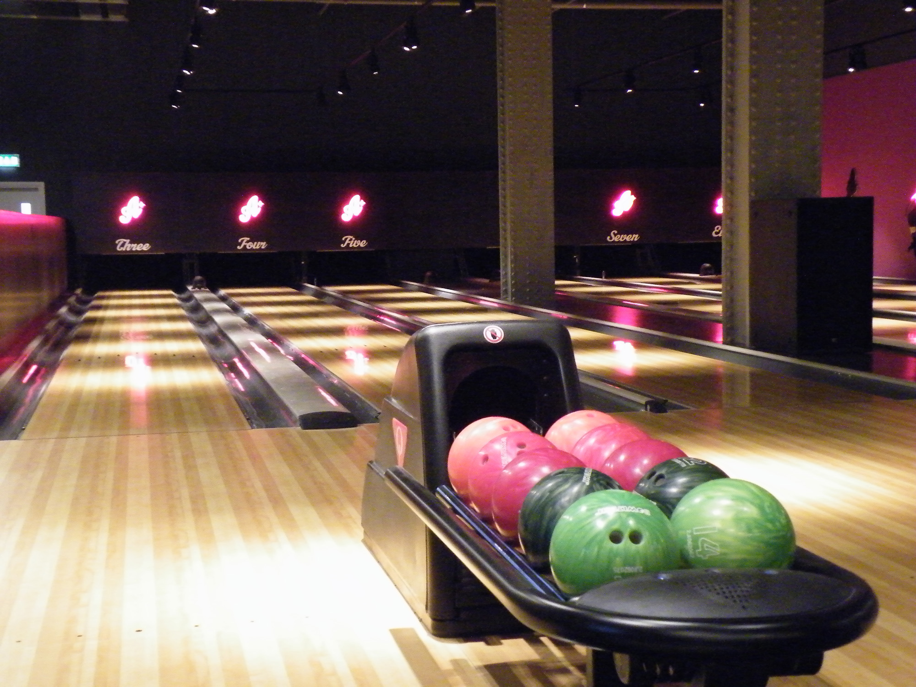ABOUT ALL STAR LANES MANCHESTER
For this first venture outside London, All Star opted for a Grade II listed former railway warehouse in the heart of Manchester. With detailed brick arches and high ceilings, the designer was keen to maximise the architectural features of this building within the scope of the project.
As a former railway goods warehouse, this grade II listed building provided a host of fresh challenges both in terms of design and the translation of that into a functioning leisure venue. The architectural vaulted brick arches form a striking backdrop to the full height glass entrance and have been sympathetically integrated throughout the venue. We provided a full fit out service to All Star from initial concept through to completion.
Working closely with Dan Evans, we developed the design to provide a full strip and fit out service including M&E, sprinklers.
| Client: | All Star Lanes |
| Location: | Great Northern Warehouse, Manchester |
| Size: | 1,820 sq m |
| Timescale: | 18 weeks |
| Designer: | Dan Evans |
| Budget: | £2.2m |

