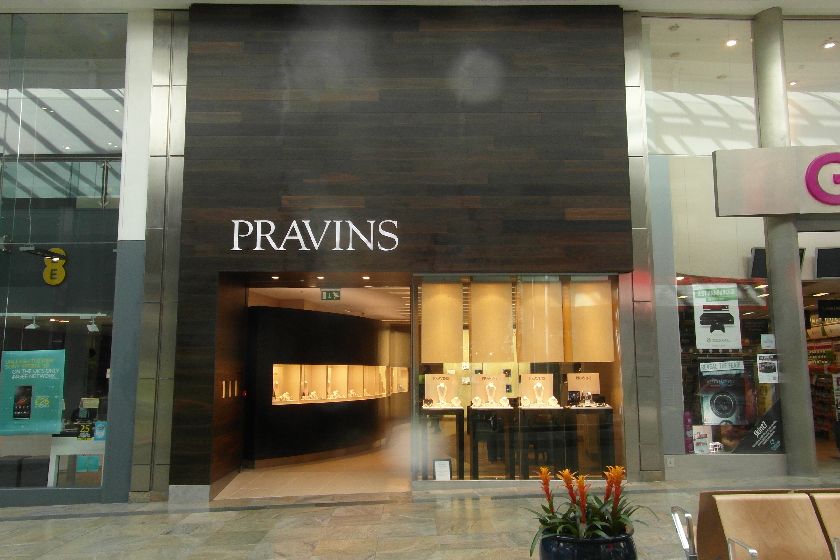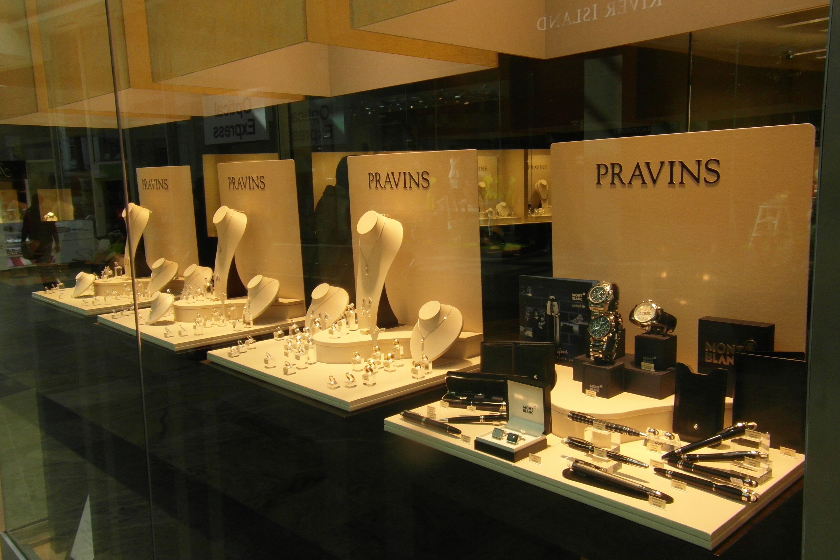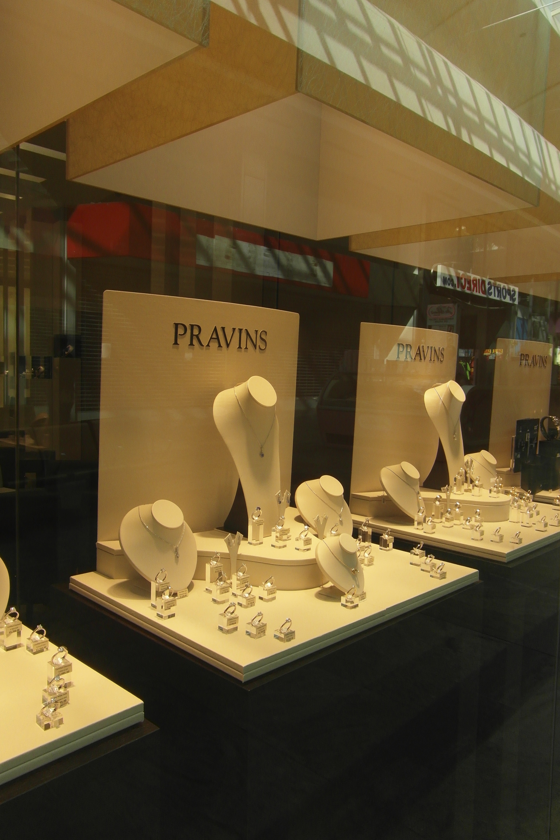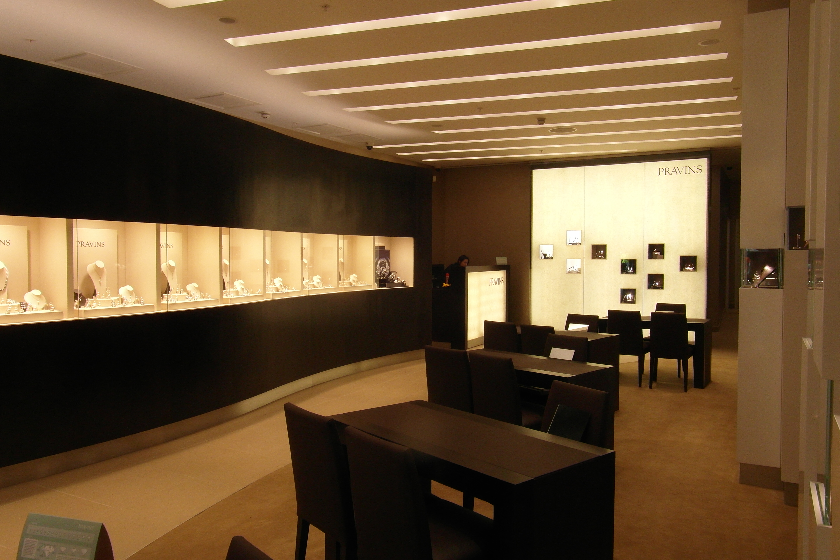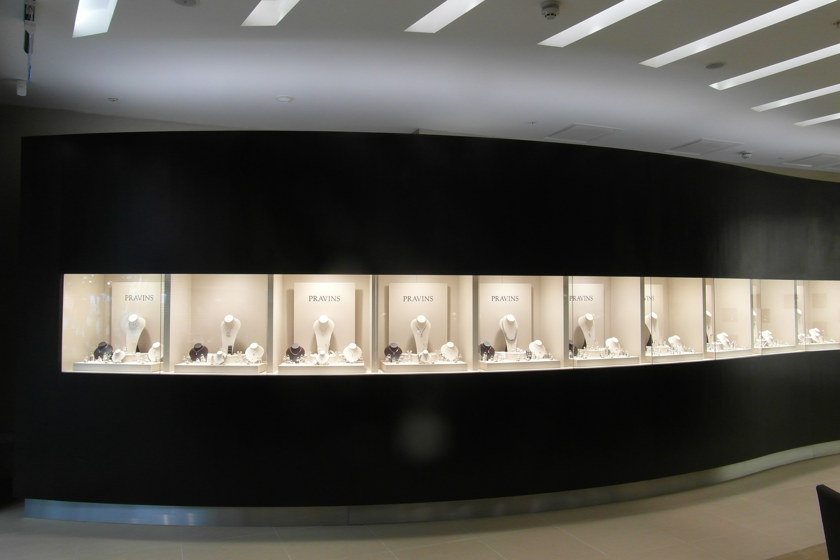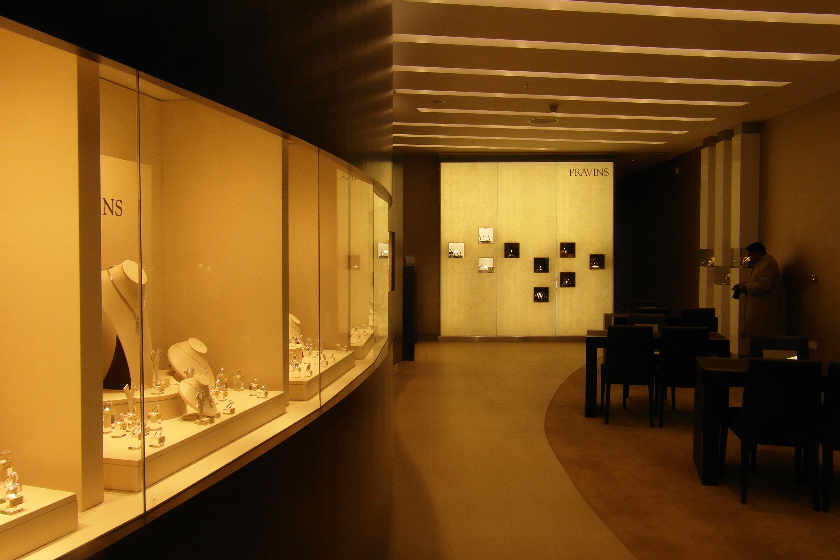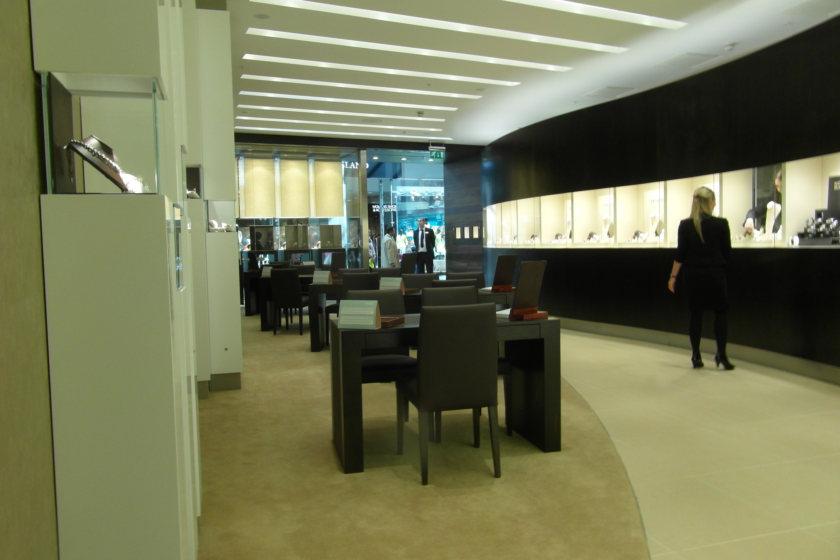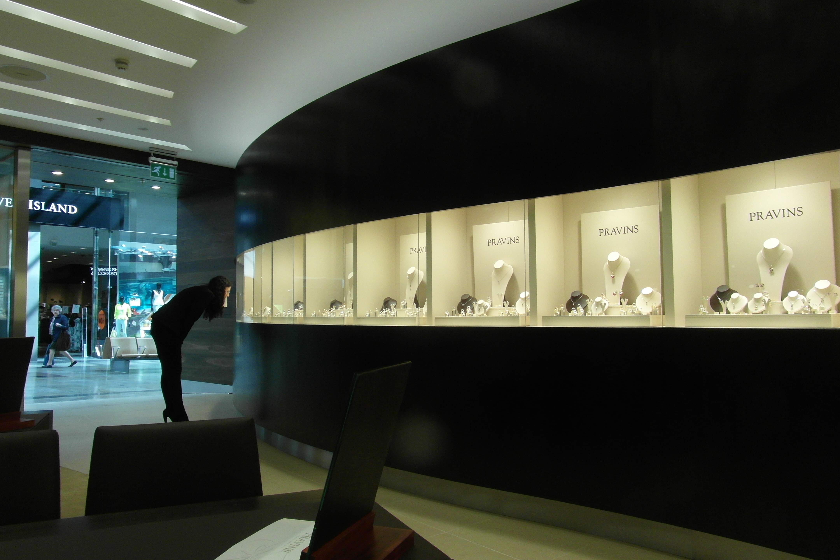ABOUT PRAVINS SOUTHAMPTON
A complete strip out was necessary at this store including the removal of in internal staircase and the subsequent structural floor make up. The fit out works included full M&E installation, adaptation of the existing sprinklers, new partitions & ceilings, full height glazing and timber portal to shop front and all internal finishes including flooring, bespoke joinery & decorations.
This new store features many of the high quality, bespoke joinery that it synonymous with projects that we have undertaken on behalf of this client and includes a 7m high timber clad portal that provides a striking entrance to the store.
| Client: | Pravins |
| Location: | West Quay, Southampton |
| Size: | 1,300 sq m |
| Timescale: | 9 weeks |
| Designer: | Design CLD |
| Budget: | £390k |

